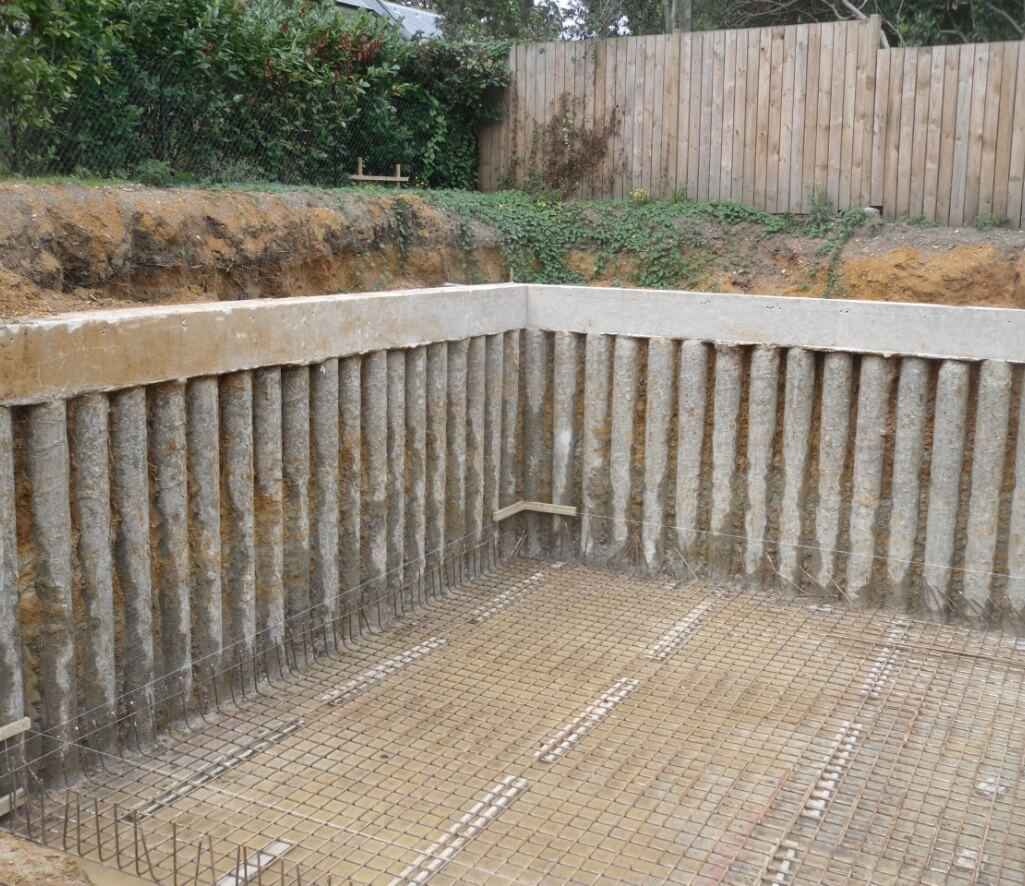Retaining Wall Contractors
Retaining Wall Piling Near You
Retaining walls provide effective earth retention and excavation support, especially in constrained or urban environments. Installed using Continuous Flight Auger (CFA) techniques, these systems offer a fast, low-noise, and virtually vibration-free solution suitable for a wide range of ground conditions. Their efficiency and minimal disruption make them ideal for complex construction sites where precision and stability are essential.
Metro Piling is among the leading retaining wall contractors in the area, offering complete design and build services for all sectors. We house experienced engineers and modern piling rigs to deliver exceptional piling services. Reach out to get a cost quote now!
Applications:
- Basement Excavations
- Underground Car Parks
- Tunnel and Shaft Construction
- Flood Defence Walls
- Slope Stabilisation
- Structures near Property Boundaries
- Domestic Infrastructure Projects
- Groundwater Cut-off Walls
Request a Free Estimate
Secant Pile Wall
Secant pile walls are constructed by alternating the installation of primary (unreinforced) and secondary (reinforced) concrete piles, creating an interlocking, continuous structure. Typically installed using the Continuous Flight Auger (CFA) method, they provide excellent water-tightness and structural integrity.
This makes them ideal for earth retention and deep excavation support, especially in challenging or mixed ground conditions. Their quiet, low-vibration installation process makes them particularly suitable for use in urban areas, near existing structures, or in environmentally sensitive locations.
Why Choose Us?
Trusted Across Sectors for Quality Services
We have cutting-edge piling equipment to handle multiple site conditions and produce accurate results.
Our SSIPs-Accredited engineers boast extensive experience in installing piling foundations for residential and commercial projects.
We are offering a wide range of piling solutions for underpinning, foundations, retaining walls, and soil stabilisation.
Our health and safety team ensures all the projects are completed in accordance with the industrial rules and regulations.

Contiguous Pile Walls
Contiguous pile walls are formed by drilling a series of closely spaced bored piles with small gaps between them, offering reliable support for both temporary and permanent excavations. Constructed using CFA techniques, they are a practical and economical solution for projects where groundwater control is not critical.
These walls are commonly used in dry or cohesive soil conditions and are favoured for their speed of installation and reduced site disruption. They are especially effective in urban construction or basement developments.
Why Us?
Certified Retaining Wall Contractors
We are licenced and registered piling contractors with extensive experience in installing retaining walls.
Our structural and civil engineers are SSIPs accredited and skilled to work in challenging soil conditions.
Our retaining wall services extend to residential, industrial, commercial, and infrastructure projects.
Our company proudly offers full-spectrum retaining wall services, from soil investigation to installation.
Protection From Ground Movement
Gain Access In Restricted Locations
Stable Alternative to Deep Basements
Quick Response & Effective Lead Time
Retaining Wall Installation Process
Both secant and contiguous walls are typically installed using Continuous Flight Auger (CFA) piling techniques:
- Boring: A CFA rig drills piles to the required depth using a continuous flight auger.
- Concrete Placement: Once the depth is reached, concrete is pumped through the hollow stem of the auger as it is gradually withdrawn.
Pile Formation:
- For contiguous walls, piles are installed at regular intervals with small gaps between them.
- For secant walls, piles are constructed in a specific sequence—first unreinforced (soft) primary piles, followed by reinforced (hard) secondary piles that cut into the adjacent primary ones to create a continuous interlocked wall.
- Reinforcement: Steel cages are inserted into the fresh concrete of designated piles as per the structural design.
- Finishing: The wall is trimmed or cut off to the required level at the piling platform.
Get Reliable Retaining Wall Solutions
We are experienced piling contractors, offering retaining wall installation for all sectors. Reach out for a bespoke piling solution or to get a quote for your project.
Frequently Asked Questions !
What is the difference between secant and contiguous pile walls?
Secant pile walls interlock overlapping piles to form a continuous, often water-tight barrier, while contiguous pile walls have small gaps between piles and are suited for dry or stable ground conditions.
When should a secant pile wall be used?
Secant pile walls are ideal for excavation support in water-bearing or unstable ground conditions, particularly when groundwater control is critical or where tight space constraints exist.
Are these walls suitable for permanent use?
Yes, both secant and contiguous pile walls can be designed for either temporary or permanent applications, depending on project requirements and structural design.
Do secant and contiguous pile walls cause vibration during installation?
Both wall types are typically installed using low-vibration methods like CFA (Continuous Flight Auger), making them well-suited for urban and sensitive environments.

