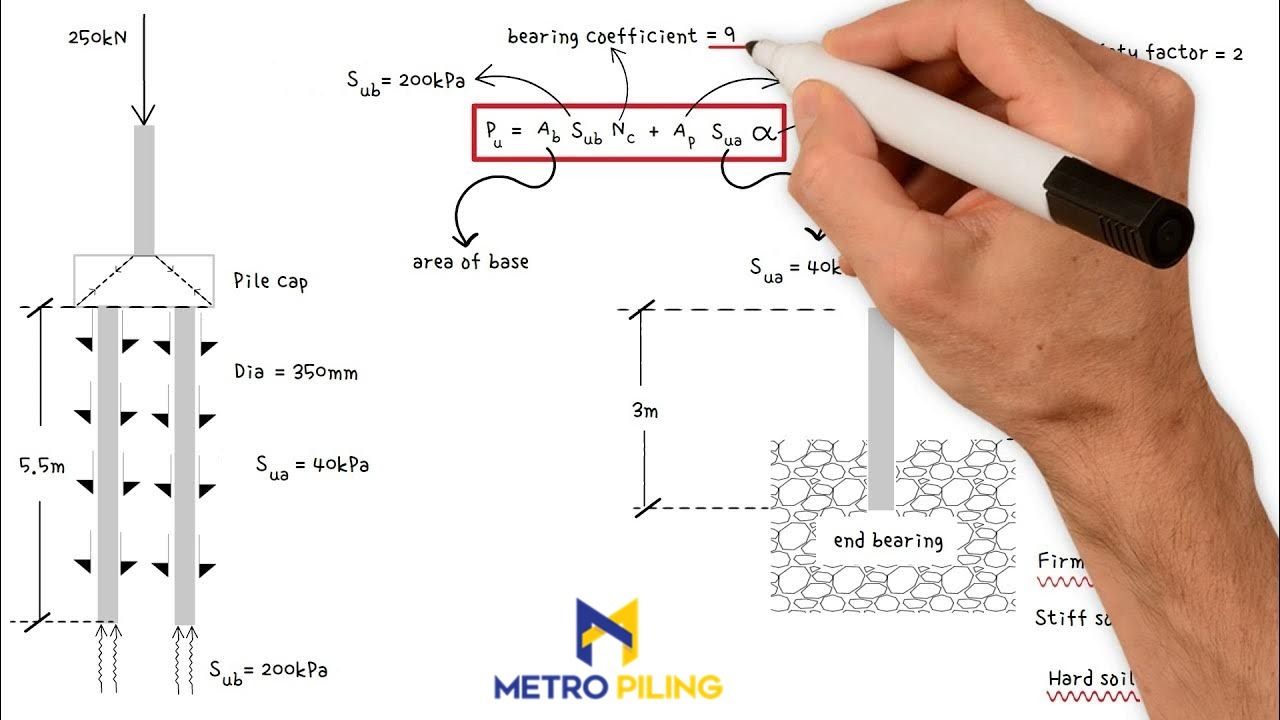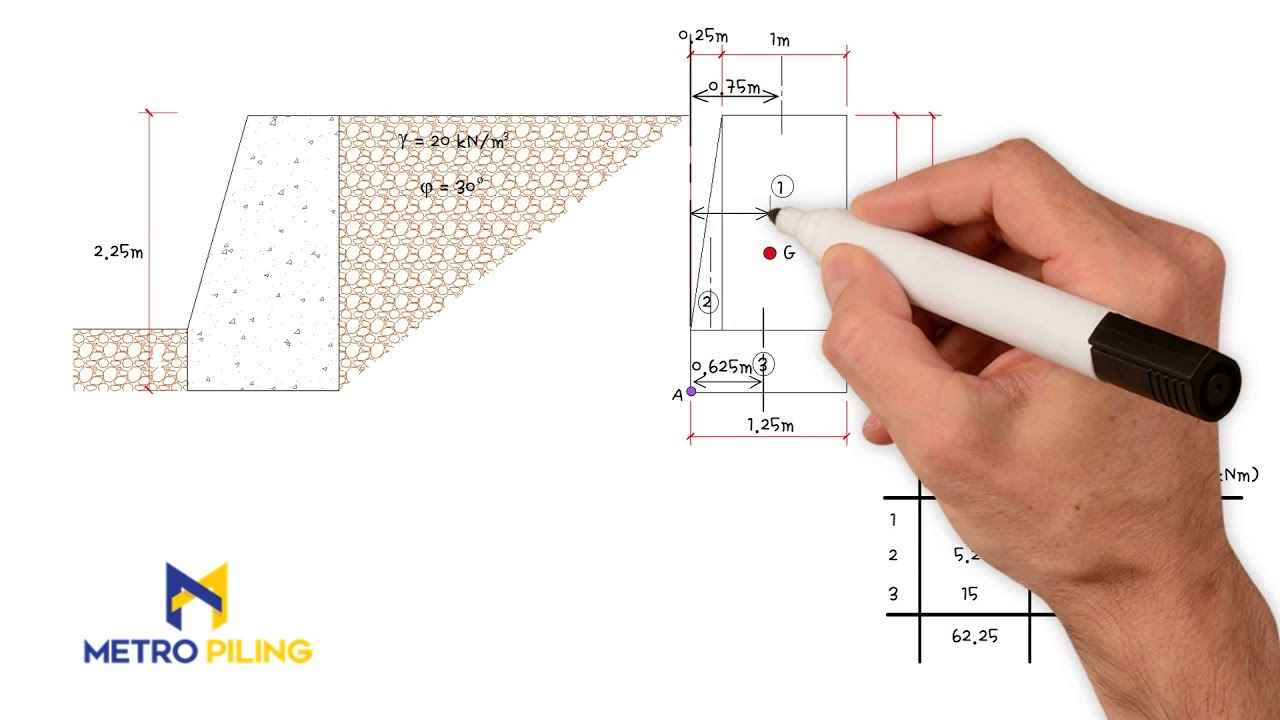Design and Calculations
Collaborative, Innovative Design Solutions Near You
Our in-house technical design team works closely with clients to develop practical, innovative solutions tailored to the unique demands of each project. Leveraging experience and creativity, we overcome complex ground engineering challenges with confidence and efficiency.
We offer a fully integrated design and calculations service covering a wide range of piling and retaining wall systems, including King Post Walls, Contiguous Piled Walls, Secant Piled Walls, Driven and Bored Bearing Piles.
Our team is committed to delivering cost-effective, buildable solutions and welcomes Early Contractor Involvement (ECI) to enhance design coordination and streamline project delivery from the outset.
Using industry-leading software and in-house Design sheets, we provide accurate proposals supported by detailed technical analysis. This includes structural load capacity calculations, ground condition assessments, and comprehensive engineering reports. To ensure clarity, our outputs are presented with clear visuals and tables, making complex data easy to understand and enabling confident decision-making throughout the design process.
Request a Free Estimate
Bearing Piles Design
We design and deliver load-bearing pile solutions that ensure the safe transfer of structural loads into competent ground layers. Whether for commercial, industrial, or residential projects, our expertise includes CFA (Continuous Flight Auger), rotary bored, and driven piling systems. Each solution is selected based on site-specific conditions such as soil profile, structural load demands, and access limitations.
Our approach ensures that piles are not only structurally sound but also cost-efficient and compliant with all relevant standards. By conducting detailed ground investigations and engineering assessments, we create bespoke designs that maximise performance and minimise risk.

Why Choose Us?
Trusted Across Sectors for Quality Services
We have cutting-edge piling equipment to handle multiple site conditions and produce accurate results.
Our SSIPs-Accredited engineers boast extensive experience in installing piling foundations for residential and commercial projects.
We are offering a wide range of piling solutions for underpinning, foundations, retaining walls, and soil stabilisation.
Our health and safety team ensures all the projects are completed in accordance with the industrial rules and regulations.

Retaining Wall Design
Metro Piling specialises in the design and construction of retaining wall systems, including king post, contiguous, and secant pile walls. Our solutions are engineered for both temporary excavation support and permanent structural use, ensuring optimal stability and safety across all ground conditions. These systems are ideal for basement construction, embankment support, and boundary wall applications.
We combine advanced engineering techniques with practical construction methods to deliver retaining walls that are durable, regulation-compliant, and budget-conscious. Our team works closely with clients and contractors to tailor designs that align with project goals while addressing site-specific challenges.
Piling Platform Design
We provide professionally designed piling platforms to ensure safe and effective rig operation during foundation works. Each platform is tailored to the specific needs of the project, factoring in rig type, ground bearing pressure, and overall site conditions. Layouts and calculations are delivered in line with BRE 470 and industry-recognised Temporary Works guidance.
Where required, we also offer services such as platform verification, bearing pressure assessments, and geogrid reinforcement design to further enhance platform stability. Our goal is to ensure a safe working surface that supports efficient piling operations while maintaining compliance with engineering standards.
Protection From Ground Movement
Gain Access In Restricted Locations
Stable Alternative to Deep Basements
Quick Response & Effective Lead Time
Your Local Piling Experts
Our engineers are fully licenced and certified in producing structural designs for all types of projects.
We use industry-leading software for accurate engineering calculations and producing structural and Geotechincal caluolation based on CE or BS standards.
Metro Piling offers all-inclusive design and calculation services to ensure uncompromised structural safety.
Our team produces complete Geotechincal reports for every project that we share with our esteemed clients.
Expertly Designing Your Dreams
Our specialist structural engineers provide complete pile design and calculation services for domestic, industrial, commercial and infrastructure projects. Reach out now to get a quote.
Frequently Asked Questions !
What information is needed to begin the design of a piling solution?
To start the design process, we require a ground investigation report, structural load data, site access constraints, and any environmental considerations. This allows us to assess the most suitable piling method and develop a design tailored to the local geotechnical and structural requirements.
Do you provide full structural calculations for your piling designs?
Yes, we provide comprehensive structural and geotechnical calculations as part of our design package. These include pile capacity analysis, settlement estimates, load transfer checks, and verification against relevant design codes such as Eurocode 7 or BS 8004.
Can your designs be used for both temporary and permanent works?
Absolutely. We design piling systems for both temporary and permanent applications. Our team will consider project lifespan, loading conditions, and any durability or environmental factors to ensure the design meets performance and regulatory standards for its intended use.
Do you offer design verification or third-party approval support?
Yes, we support design verification and can provide documentation suitable for third-party checks, building control, or independent engineering review. We also coordinate with project engineers and stakeholders to ensure alignment and approval at all stages of the design process.

